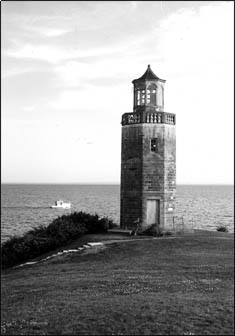|
|
Avery
Point Lighthouse
- APLS |
|
Construction Updates In May of this year, the contract for the first primary phase of restoration of the lighthouse awarded to Kronenberger & Sons Restoration, Inc. of Middletown, Connecticut. Kronenberger & Sons Restoration, Inc., founded in 1946, is a three-generation firm specializing in the restoration, preservation and adaptive re-use of period structures. Many of their clients have included museums, municipalities, architects, historical societies and homeowners. Their work has included projects involving National Historic Landmark Buildings, National Historic American Buildings, and buildings listed on the National Register of Historic Place in Connecticut, Massachusetts and New York. Some of the projects they have completed include barns, carriage houses, covered bridges, churches, town halls and a vast array of period homes and out buildings. In early June, while conducting a cursory inspection of the lighthouse, it was discovered that one of the marble balusters on the balustrade on top of the lighthouse was in danger of falling. (See Photo) This condition was immediately reported to the University of Connecticut with a request that the balusters be secured to prevent the loss of these very historically significant pieces of artwork. (NOTE: These balusters, which were imported from Italy, were once used to decorate the beautiful gardens of the original occupant of the Avery Point property. Upon being advised of the baluster problem, a “change order” to the initial restoration work contract was initiated and all scheduled work on the lighthouse was placed on hold until this issue was resolved. After receiving recommendations from engineers, the University accepted and authorized a change order which consisted of constructing a wooden barrier in front and in back of the balusters using threaded rods to secure and stabilize the balusters. (See photo) Cost of erecting the barrier, including materials was $4,790.00. On June 26, 2003 the lantern room was moved from the University of Connecticut’s Avery Point campus in Groton. To facilitate moving the structure along highways and to avoid the interference with electric power lines, it was necessary to remove the roof from the main structure of the lantern room. The roof and main structure of the lantern room were then loaded onto two trailers and, under police escort, was brought to the West Mystic Wooden Boat Building Company in West Mystic, Connecticut. (Photo A) (Photo B) The old structure will be used as a template to produce a new [duplicate] lantern room. The West Mystic Boat Building Company, through its owner Professor Steve Jones, has graciously offered to build a duplicate of the lantern room for the cost of materials only. It is estimated that the savings resulting from the “in-kind” donation to provide the labor to build the new lantern room will be approximately $15,000 to $20,000. Within one week after the arrival of the lantern room at the boat company work was initiated. It is anticipated that the new lantern room will be completed by mid-October. Photographs of the progress on the lantern room are attached. (Photo A) (Photo B) (Photo C) Special replacement blocks for the main structure of the lighthouse have been manufactured by the Durastone, Inc. of South Portland, Maine. Because the lighthouse was constructed using six different size and shaped blocks special molds had to be constructed. A total of three hundred molds of the six different sizes and shapes were made to expedite and mass produce the 3,000 blocks needed for the restoration of the lighthouse. On August 22, 2003, members of APLS were present at the Durastone, Inc. and witnessed the pouring of the first replacement blocks. (See photo) The first delivery of blocks was received at the lighthouse on September 9th and were accepted and approved by the project engineers for installation. NOTE: Prior to beginning the installation of the blocks, a four foot square test section of blocks, using a special cement mortar, was constructed to permit engineers to inspect and approve the mortar. (See photo) Installation of the blocks could not begin until the mortar was approved on September 15th. The process of replacing the existing block began on September 15th and completion is anticipated by Thanksgiving of this year. The block restoration process requires the removal of approximately one half of the depth of the face of each block. (See photo) The new [solid] half-blocks are then installed in front of the old blocks and the void of the older block filled with cement. (See photo)
|
